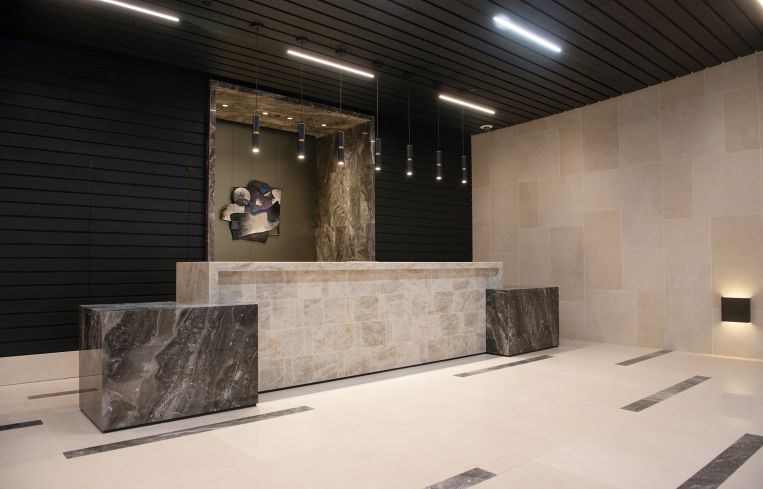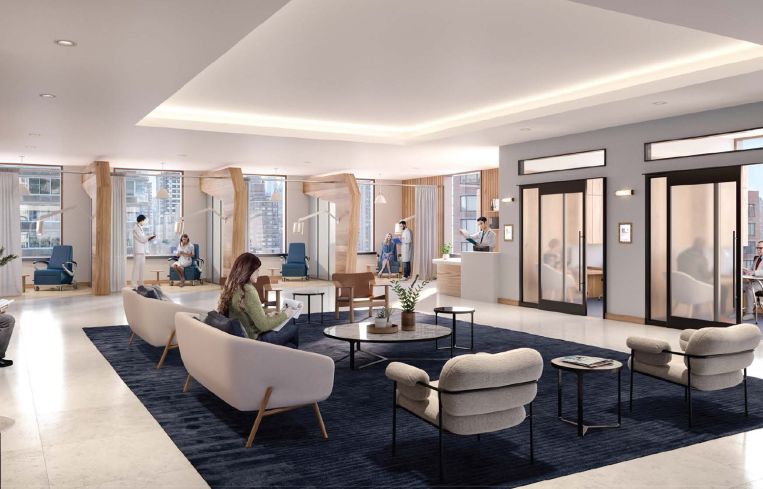The Plan: Ground-Up Tower at 1520 First Avenue Delivers Elegant Medical Space
By Amanda Schiavo June 4, 2025 6:00 am
reprints





The doctor will see you soon.
Health care providers want a more comfortable space than a sterile doctor’s office tucked in the lower levels of an apartment building. And that’s exactly what Extell Development — more known for its supertall luxury residential buildings — hopes to provide at the medical office tower being built from the ground up at 1520 First Avenue.

Extell wanted to take its expertise in office, residential and hospitality and apply it to its first-ever medical building, combining health care services and functionality with a more residential atmosphere.
The 30-story, 435,000-square-foot tower is 95 percent constructed and set to be completed in the third quarter. The Upper East Side tower will welcome medical practices across a variety of specialties — such as dentistry, fertility, cardiology and physical therapy — and its mid-rise floors are structured to support life sciences labs, with column-free floor plates throughout to provide practices with more room.
The Hospital for Special Surgery will anchor the building, taking over the bottom eight floors of the tower with its own entrance and lobby, while floors nine through 30 will have a separate entrance and lobby and welcome other (yet to be named) medical tenants throughout.
The communal lobby will feature a comfortable seating area similar to what you might see at a hotel, with concierge guest services pointing patients in the right direction.
“Walking into the lobby there will be a beautiful ceiling, and a high-end seating area that’s been thoughtfully designed,” said Eli Kopciel, senior vice president of development and commercial leasing at Extell. “Walking into this lobby versus walking into a hospital lobby is going to be very unique.”
Toward the left of the lobby, which will soon be outfitted with greenery and furniture, is the six-car elevator bank, two of which are oversized to accommodate gurneys and stretchers.
The practices that come into 1520 First Avenue — which was about 50 percent leased at the time of publication — will be able to modify their spaces to perform outpatient surgical procedures.
At the moment, each floor is stripped to its most basic elements, with exposed concrete and pipes, as the tenants who will eventually occupy those spaces will need to work with the developer, architect Perkins Eastman or their own design team — which is what the Hospital for Special Surgery is doing — to structure each space so that it meets their needs.
Renderings showcase a warm and inviting medical office with examination areas that are separated by intricately designed wood panels, consultation rooms with sliding frosted glass doors for privacy, and a comfortable waiting area with a vibe more akin to a coworking space than a doctor’s office. Tenants who occupy the 11th floor will have access to a private terrace.
“We’ve spoken to all kinds of medical offices and primary doctor groups,” Jonathan Fanuzzi, executive managing director at Newmark, the leasing agency for the building, said. “Think about where you may go to the doctor. Other [offices] are on the ground floor or second floor, the lower level of residential towers. But this building was designed specifically for the medical community.”
Amanda Schiavo can be reached at [email protected].


